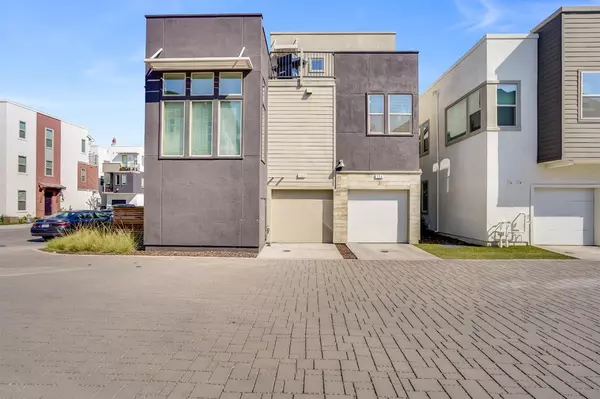$465,000
$469,999
1.1%For more information regarding the value of a property, please contact us for a free consultation.
2 Beds
2 Baths
927 SqFt
SOLD DATE : 10/26/2021
Key Details
Sold Price $465,000
Property Type Condo
Sub Type Condominium
Listing Status Sold
Purchase Type For Sale
Square Footage 927 sqft
Price per Sqft $501
Subdivision The Mill At Broadway
MLS Listing ID 221116698
Sold Date 10/26/21
Bedrooms 2
Full Baths 2
HOA Fees $139/mo
HOA Y/N Yes
Originating Board MLS Metrolist
Year Built 2020
Property Description
Welcome to the Mill at Broadway! One of the most sought after floorplans with a rooftop deck (which is an extremely rare commodity) and vaulted ceilings! This modern beauty is highly desired for it's open floor plan, smart home features, and it's MANY upgrades such as the laminate flooring. The chef of the home is sure to enjoy the high end stainless steel appliances, farmhouse sink, quartz counters, large center island, soft close cabinets, and much more! The home boasts a TON of natural light and has a stackable laundry closet right off the master bedroom on the main level. The second bedroom is downstairs with a Murphy's bed. This condo is absolutely perfect for entertaining and living a low maintenance life style. The development offers a dog park, walking trails, and electric car sharing. Come home to this vibrant community that is just minutes away from award winning downtown dining, shopping, public transportation, Golden 1 Center, DOCO and more!
Location
State CA
County Sacramento
Area 10818
Direction Broadway to 3rd to box lane to Log pond
Rooms
Family Room Cathedral/Vaulted, Great Room
Master Bathroom Bidet, Shower Stall(s), Quartz, Window
Master Bedroom Closet
Living Room Cathedral/Vaulted, Great Room
Dining Room Dining Bar, Space in Kitchen
Kitchen Breakfast Area, Quartz Counter, Island, Island w/Sink
Interior
Interior Features Cathedral Ceiling
Heating Electric, MultiUnits
Cooling Central, Wall Unit(s), MultiUnits
Flooring Carpet, Laminate
Window Features Dual Pane Full
Appliance Free Standing Gas Oven, Free Standing Gas Range, Ice Maker, Dishwasher, Disposal, Microwave, Self/Cont Clean Oven, Tankless Water Heater, See Remarks
Laundry Laundry Closet, Stacked Only
Exterior
Exterior Feature Balcony
Garage Attached
Garage Spaces 1.0
Fence None
Utilities Available Public
Amenities Available Dog Park, Roof Deck, Trails, See Remarks, Other
View Downtown
Roof Type Shingle
Topography Level
Street Surface Paved
Porch Roof Deck
Private Pool No
Building
Lot Description Shape Regular, Low Maintenance
Story 2
Foundation Slab
Builder Name Bardis
Sewer In & Connected
Water Public
Architectural Style Modern/High Tech
Level or Stories Two
Schools
Elementary Schools Sacramento Unified
Middle Schools Sacramento Unified
High Schools Sacramento Unified
School District Sacramento
Others
HOA Fee Include MaintenanceExterior, MaintenanceGrounds, Water
Senior Community No
Restrictions Signs,Exterior Alterations,Guests,Other,Parking
Tax ID 009-0520-008-0001
Special Listing Condition None
Pets Description Cats OK, Service Animals OK, Dogs OK, Number Limit
Read Less Info
Want to know what your home might be worth? Contact us for a FREE valuation!

Our team is ready to help you sell your home for the highest possible price ASAP

Bought with GUIDE Real Estate
GET MORE INFORMATION

License ID: 02144449
13098 Apple Road, Wilton, California, 95693, United States






