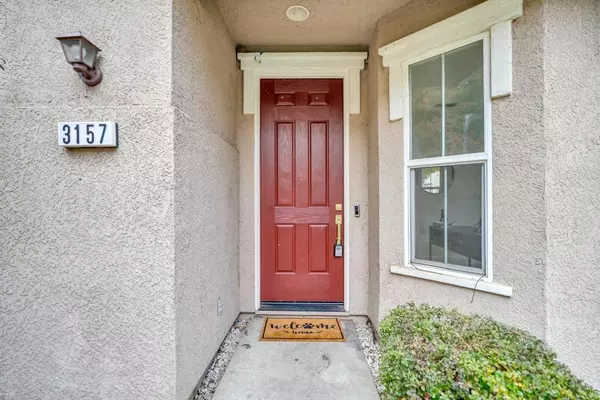
3 Beds
2 Baths
1,522 SqFt
3 Beds
2 Baths
1,522 SqFt
OPEN HOUSE
Sun Nov 24, 12:00pm - 3:00pm
Key Details
Property Type Single Family Home
Sub Type Single Family Residence
Listing Status Active
Purchase Type For Sale
Square Footage 1,522 sqft
Price per Sqft $327
Subdivision Riverdale North Village
MLS Listing ID 224128402
Bedrooms 3
Full Baths 2
HOA Fees $67/mo
HOA Y/N Yes
Originating Board MLS Metrolist
Year Built 2006
Lot Size 4,169 Sqft
Acres 0.0957
Property Description
Location
State CA
County Sacramento
Area 10833
Direction I-5 to Arena to Duckhorn to Tourbrook to Brunnet.
Rooms
Master Bathroom Shower Stall(s), Double Sinks, Tile, Window
Master Bedroom Ground Floor, Walk-In Closet
Living Room Great Room
Dining Room Dining Bar, Dining/Living Combo
Kitchen Granite Counter
Interior
Heating Central
Cooling Ceiling Fan(s), Central
Flooring Laminate, Tile
Window Features Dual Pane Full
Appliance Free Standing Gas Range, Dishwasher, Disposal, Plumbed For Ice Maker
Laundry Hookups Only, Inside Room
Exterior
Garage Attached, Garage Facing Side
Garage Spaces 2.0
Fence Back Yard, Wood
Pool Built-In, Common Facility, Fenced
Utilities Available Public, Electric, Natural Gas Connected
Amenities Available Pool, Clubhouse, Park
Roof Type Tile
Porch Uncovered Patio
Private Pool Yes
Building
Lot Description Corner, Shape Regular
Story 1
Foundation Slab
Sewer In & Connected, Public Sewer
Water Public
Schools
Elementary Schools Natomas Unified
Middle Schools Natomas Unified
High Schools Natomas Unified
School District Sacramento
Others
HOA Fee Include MaintenanceGrounds, Pool
Senior Community No
Restrictions Exterior Alterations,Parking
Tax ID 225-2150-080-0000
Special Listing Condition None

GET MORE INFORMATION

License ID: 02144449
13098 Apple Road, Wilton, California, 95693, United States






