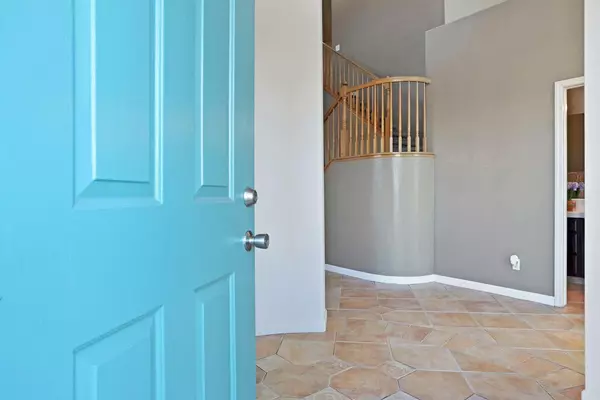
4 Beds
3 Baths
2,780 SqFt
4 Beds
3 Baths
2,780 SqFt
Key Details
Property Type Single Family Home
Sub Type Single Family Residence
Listing Status Pending
Purchase Type For Sale
Square Footage 2,780 sqft
Price per Sqft $247
MLS Listing ID 224113395
Bedrooms 4
Full Baths 2
HOA Y/N No
Originating Board MLS Metrolist
Year Built 2002
Lot Size 7,052 Sqft
Acres 0.1619
Property Description
Location
State CA
County San Joaquin
Area 20502
Direction Take Airport way to Crom Street. Crom Street to Silverado Drive. Silverado Drive to Chasseral Way. Home is located on the corner of Chasseral Way and Silverado Drive.
Rooms
Family Room Cathedral/Vaulted
Master Bathroom Shower Stall(s), Double Sinks, Jetted Tub, Tile, Window
Master Bedroom Balcony, Closet, Walk-In Closet, Outside Access
Living Room Cathedral/Vaulted
Dining Room Formal Room, Formal Area
Kitchen Island, Kitchen/Family Combo, Tile Counter
Interior
Interior Features Storage Area(s)
Heating Central, Fireplace(s)
Cooling Ceiling Fan(s), Central, Whole House Fan, MultiUnits, MultiZone
Flooring Carpet, Tile
Fireplaces Number 1
Fireplaces Type Stone, Family Room
Window Features Dual Pane Full
Appliance Built-In Electric Oven, Gas Cook Top, Gas Water Heater, Dishwasher, Insulated Water Heater, Disposal, Microwave, Double Oven
Laundry Cabinets, Electric, Upper Floor, Inside Area, Inside Room
Exterior
Exterior Feature Balcony
Garage Attached, RV Access, Enclosed, Garage Door Opener, Uncovered Parking Spaces 2+
Garage Spaces 2.0
Fence Back Yard, Wood
Pool Built-In, Salt Water, Gunite Construction
Utilities Available Cable Connected, Public, Solar, Electric, Internet Available, Natural Gas Connected
Roof Type Tile
Topography Level
Street Surface Asphalt,Paved
Private Pool Yes
Building
Lot Description Auto Sprinkler Front, Corner, Curb(s)/Gutter(s), Landscape Back, Landscape Front
Story 2
Foundation Concrete, Slab
Sewer Public Sewer
Water Public
Architectural Style Contemporary
Level or Stories Two
Schools
Elementary Schools Manteca Unified
Middle Schools Manteca Unified
High Schools Manteca Unified
School District San Joaquin
Others
Senior Community No
Tax ID 200-270-24
Special Listing Condition None

GET MORE INFORMATION

License ID: 02144449
13098 Apple Road, Wilton, California, 95693, United States






