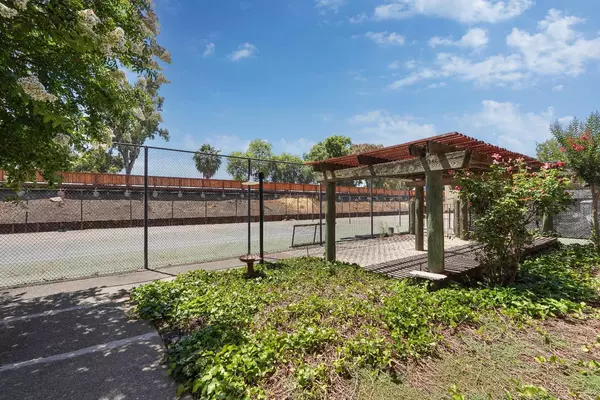
2 Beds
1 Bath
1,075 SqFt
2 Beds
1 Bath
1,075 SqFt
Key Details
Property Type Condo
Sub Type Condominium
Listing Status Pending
Purchase Type For Sale
Square Footage 1,075 sqft
Price per Sqft $278
Subdivision Lincoln Village West
MLS Listing ID 224069614
Bedrooms 2
Full Baths 1
HOA Fees $390/mo
HOA Y/N Yes
Originating Board MLS Metrolist
Year Built 1977
Lot Size 1,455 Sqft
Acres 0.0334
Property Description
Location
State CA
County San Joaquin
Area 20703
Direction Take Benjamin Holt Drive West until it turns in to Embarcadero Drive, Mariner's Village is on the right just passed the tennis courts & road going up to Garlic Brothers. Park on the street. Unit it located in the north west corner (facing both tennis courts).
Rooms
Living Room Cathedral/Vaulted
Dining Room Formal Room
Kitchen Tile Counter
Interior
Heating Central
Cooling Central
Flooring Carpet, Tile
Fireplaces Number 1
Fireplaces Type Living Room
Window Features Dual Pane Full
Appliance Built-In Electric Oven, Free Standing Refrigerator, Gas Water Heater, Dishwasher, Disposal, Microwave, Free Standing Electric Oven
Laundry Dryer Included, Washer Included, In Kitchen, Inside Area
Exterior
Parking Features Detached
Garage Spaces 1.0
Fence Back Yard
Utilities Available Public
Amenities Available None
Roof Type Composition
Porch Covered Deck, Uncovered Deck, Covered Patio
Private Pool No
Building
Lot Description Other
Story 1
Unit Location End Unit,Lower Level
Foundation Slab
Sewer Sewer Connected & Paid, In & Connected
Water Public
Architectural Style Traditional
Level or Stories One
Schools
Elementary Schools Lincoln Unified
Middle Schools Lincoln Unified
High Schools Lincoln Unified
School District San Joaquin
Others
HOA Fee Include Insurance, MaintenanceExterior, MaintenanceGrounds
Senior Community No
Tax ID 098-270-18
Special Listing Condition None

GET MORE INFORMATION

License ID: 02144449
13098 Apple Road, Wilton, California, 95693, United States






